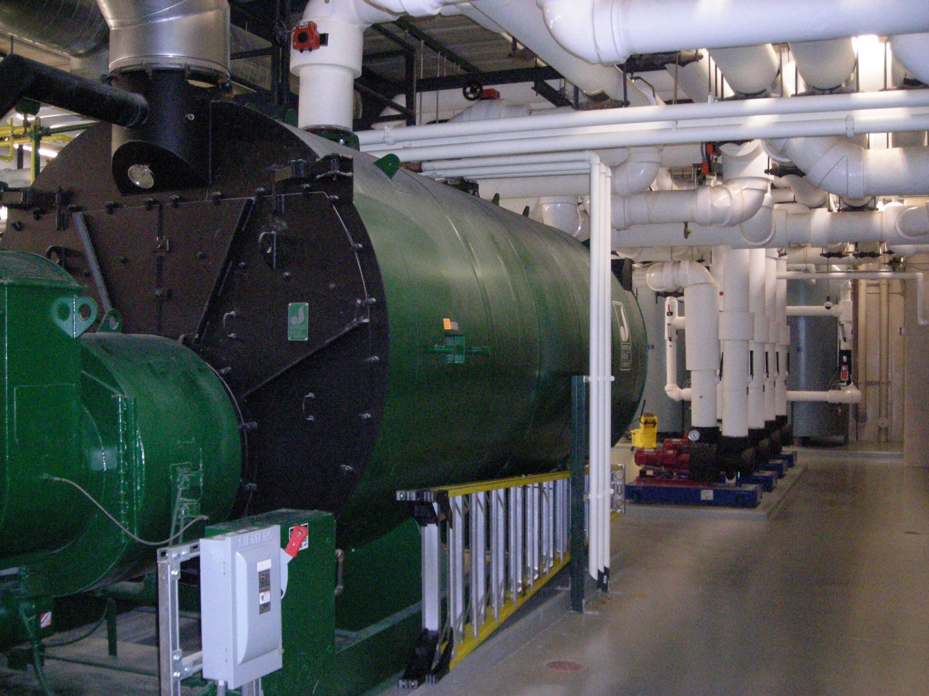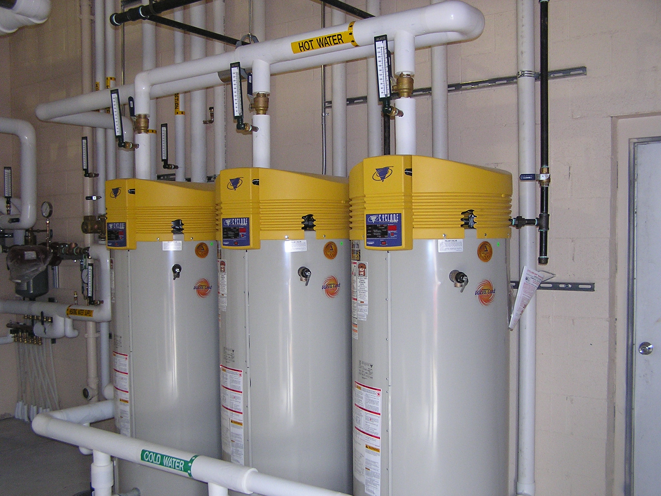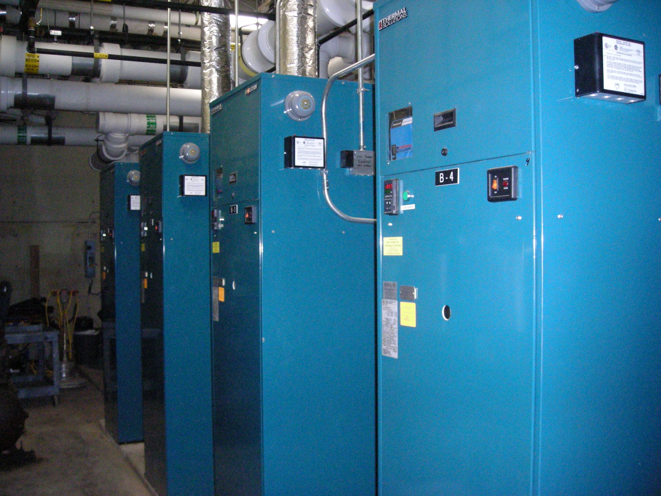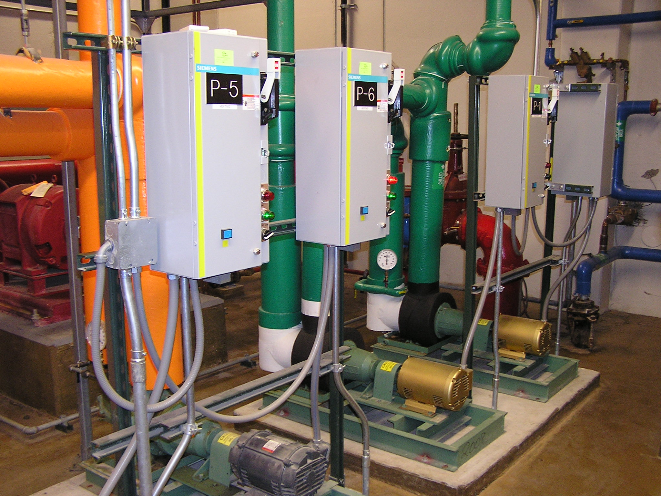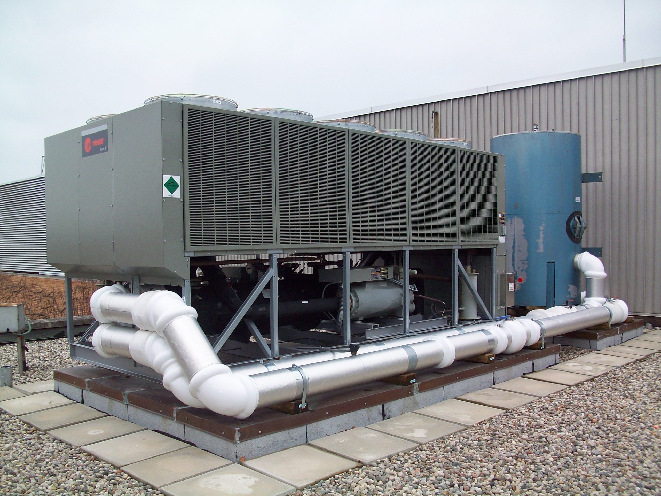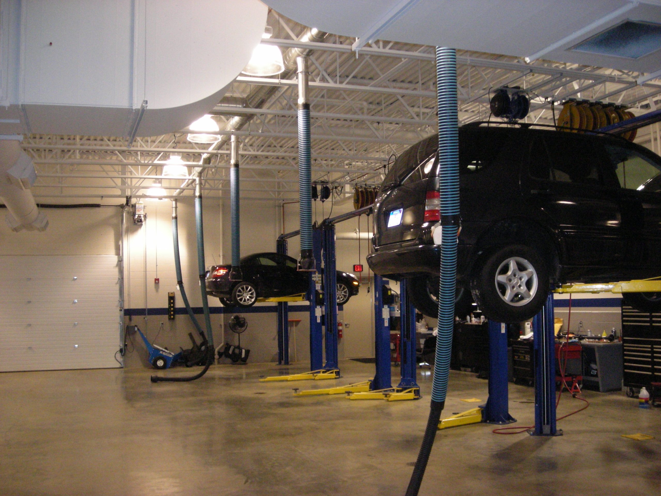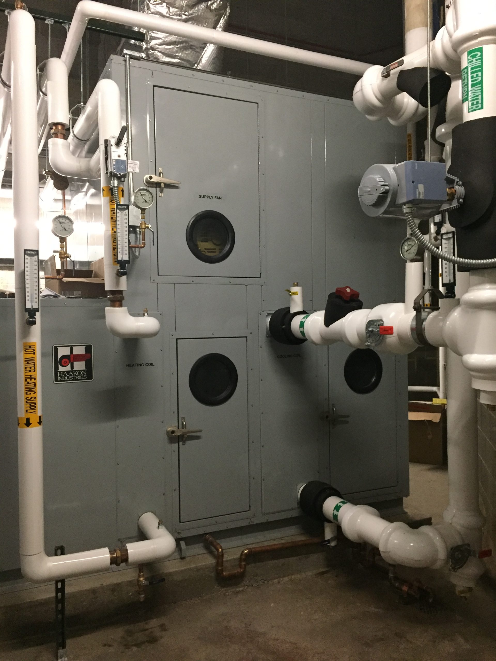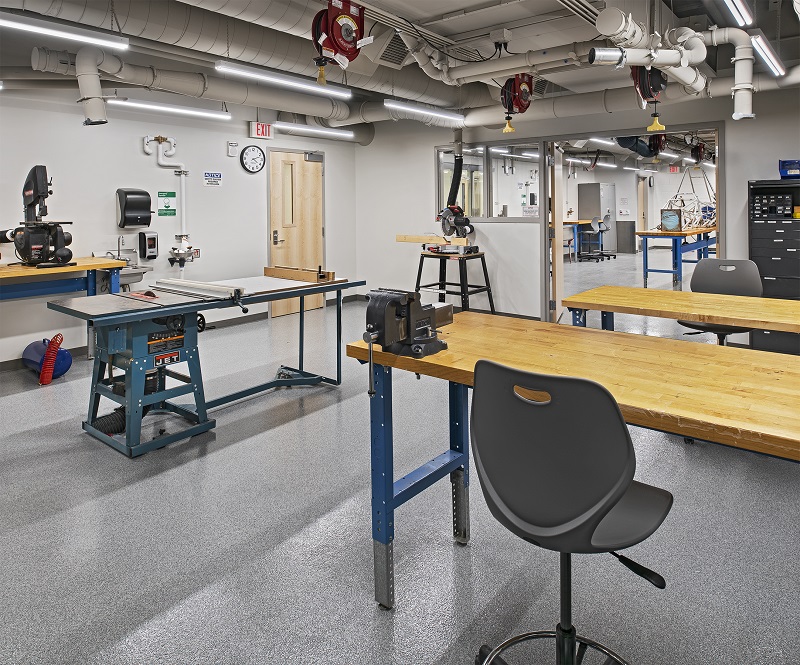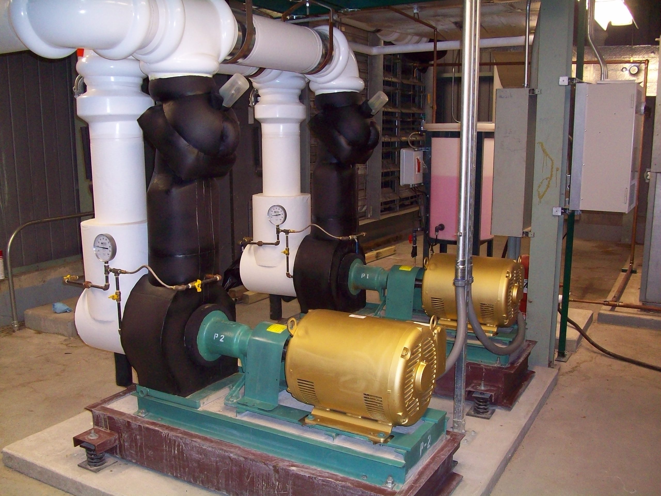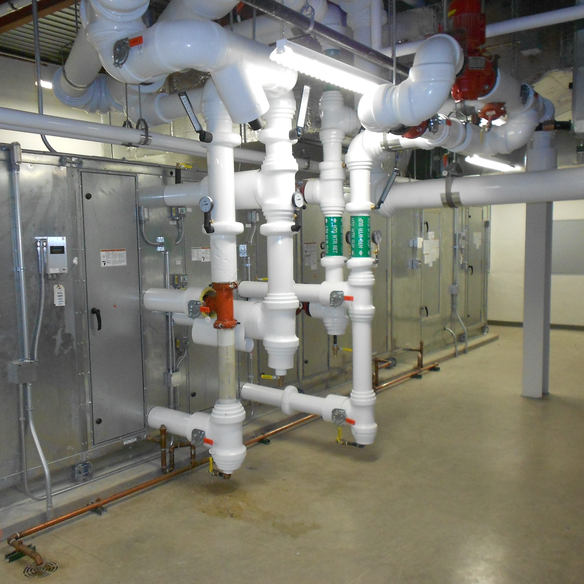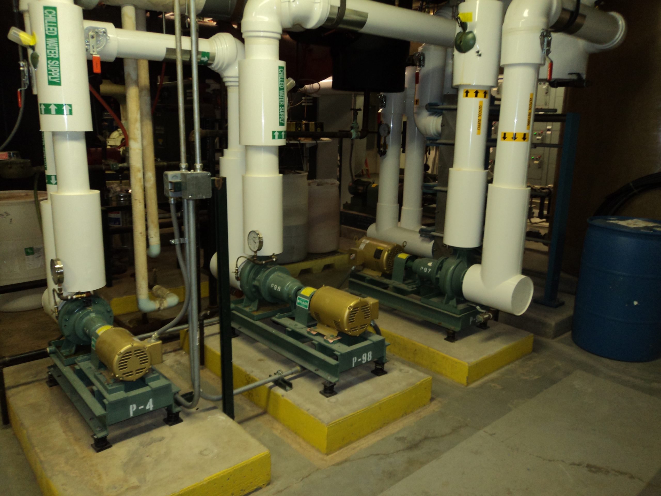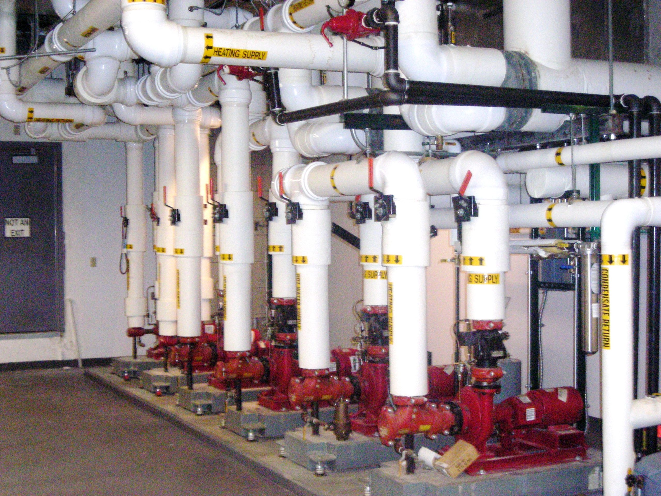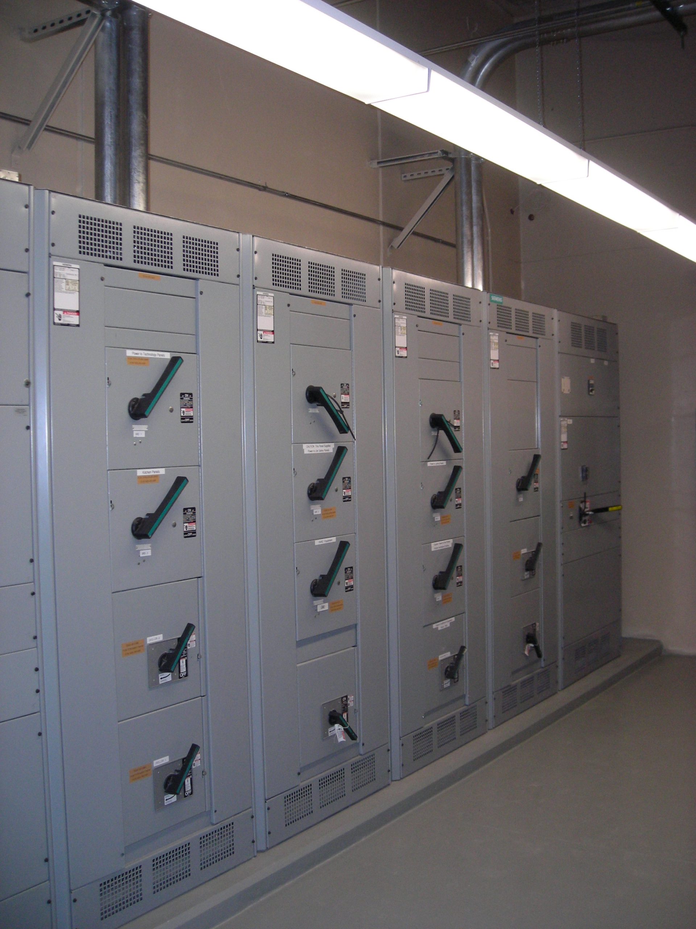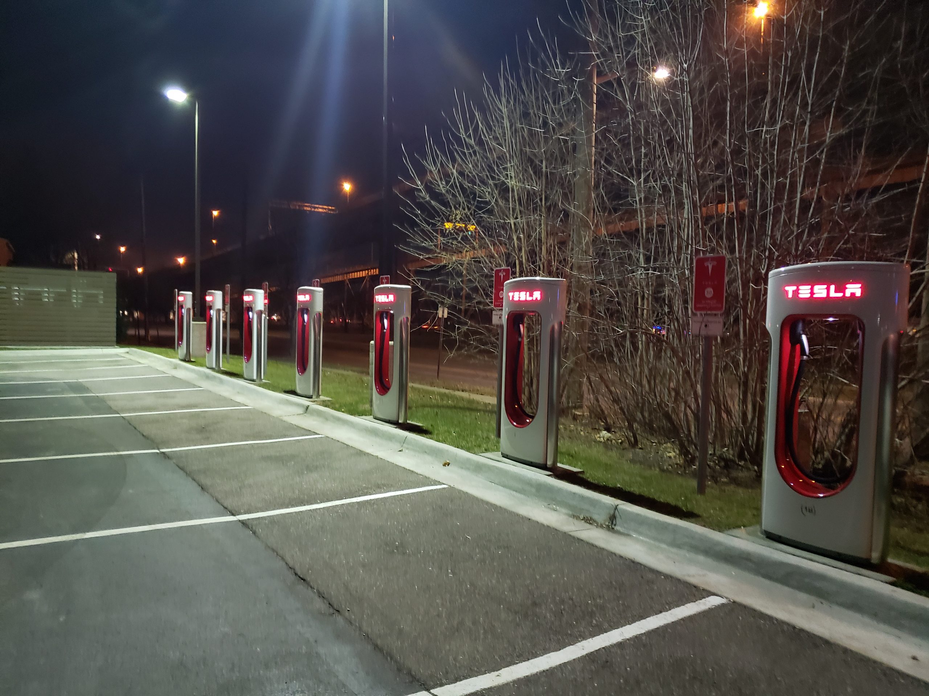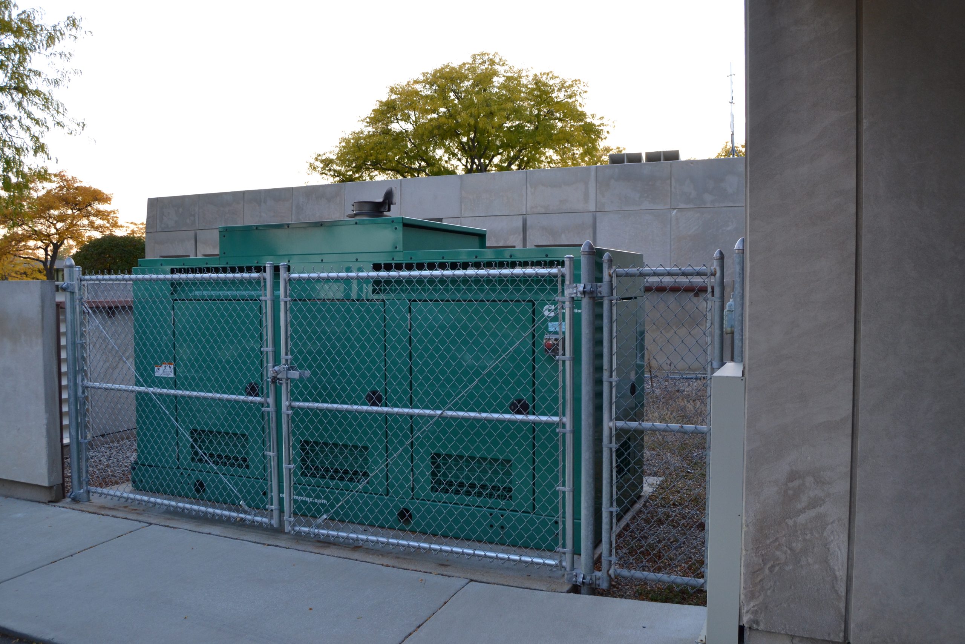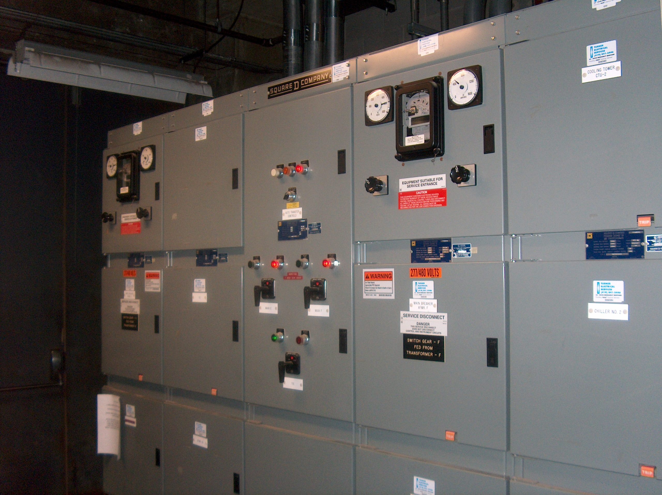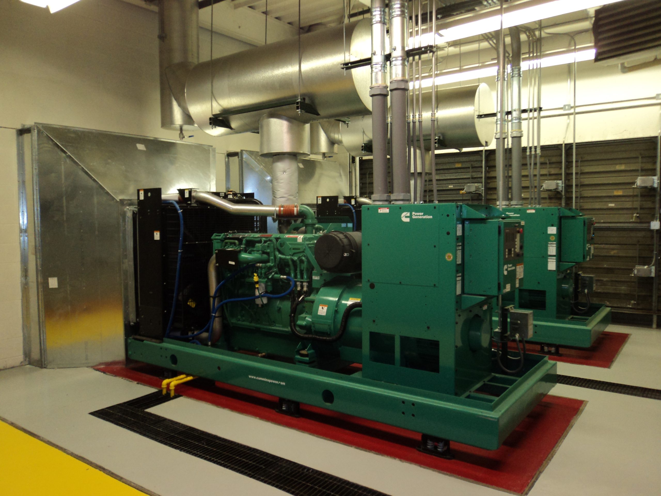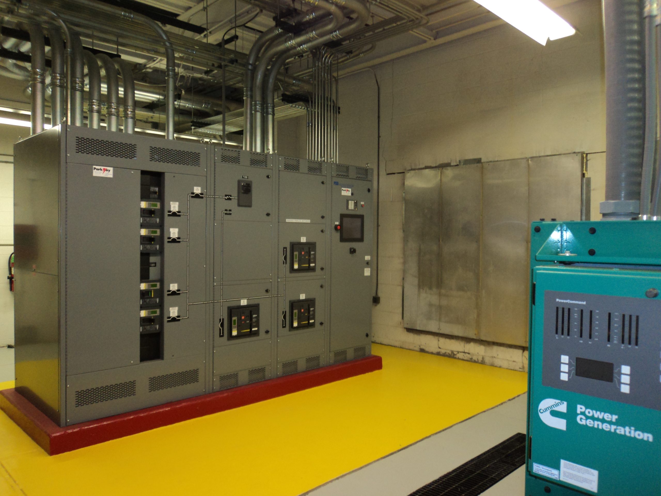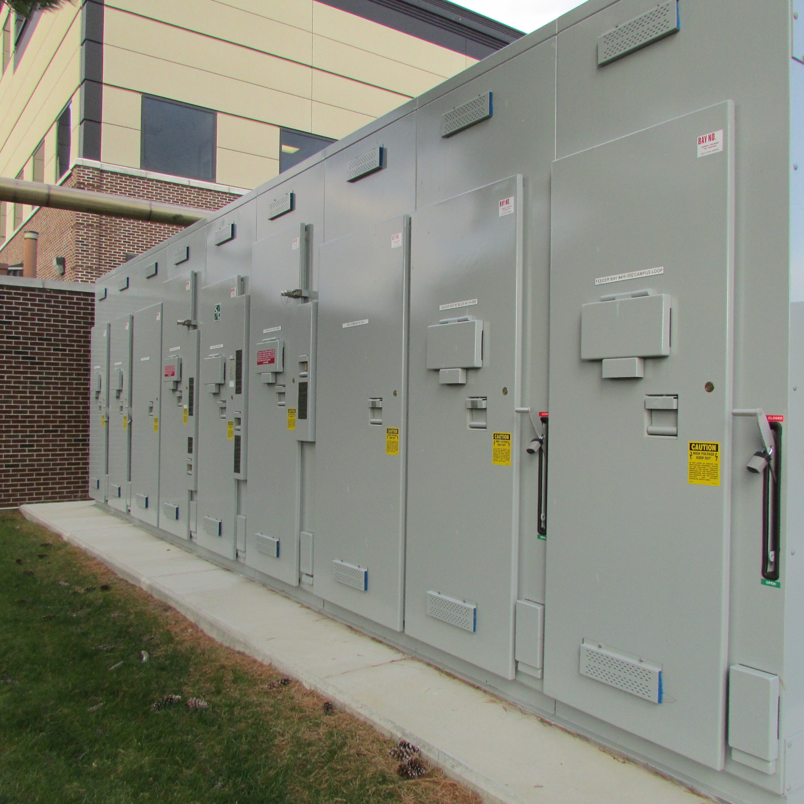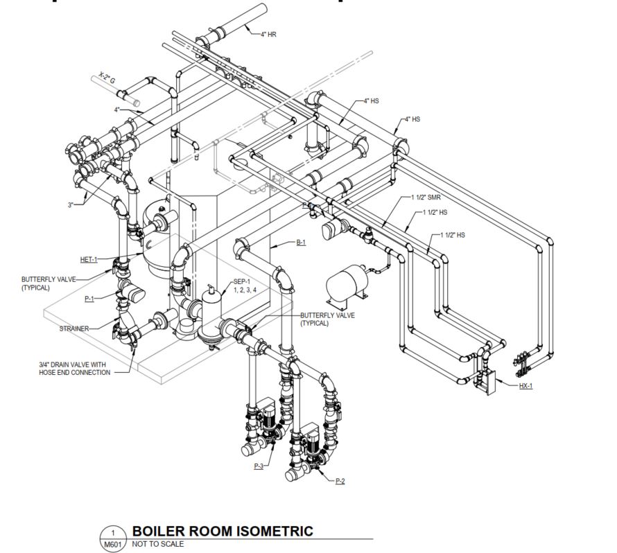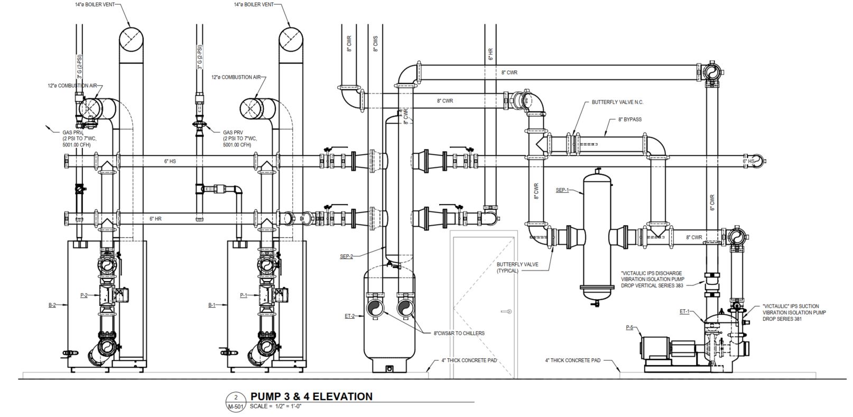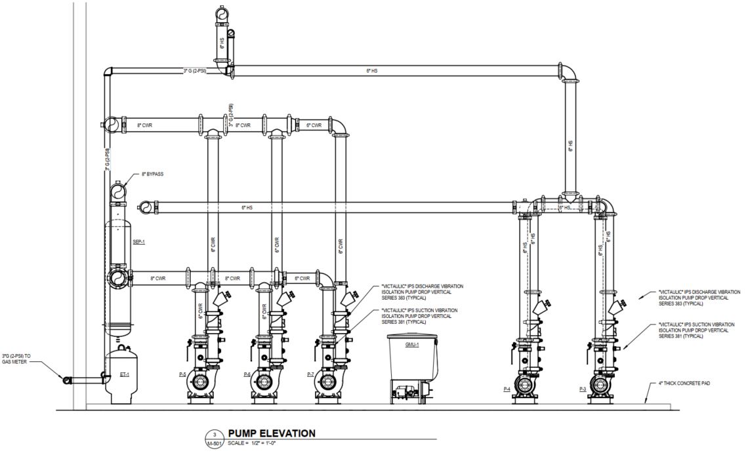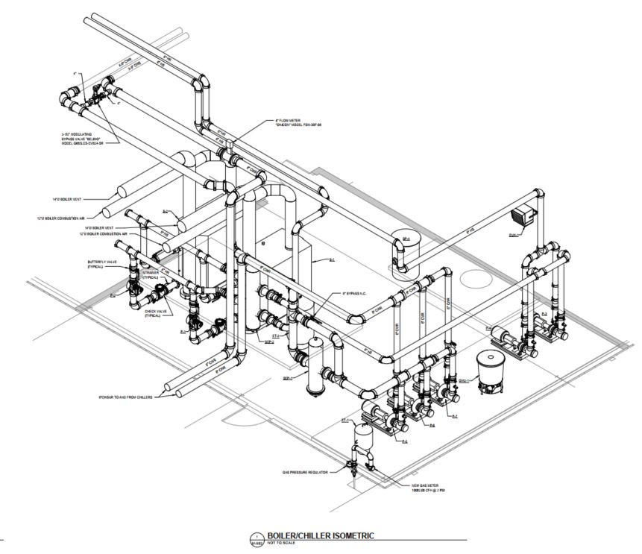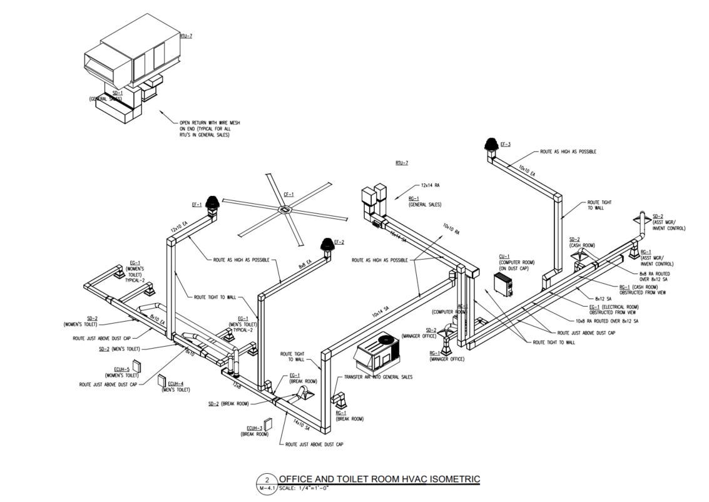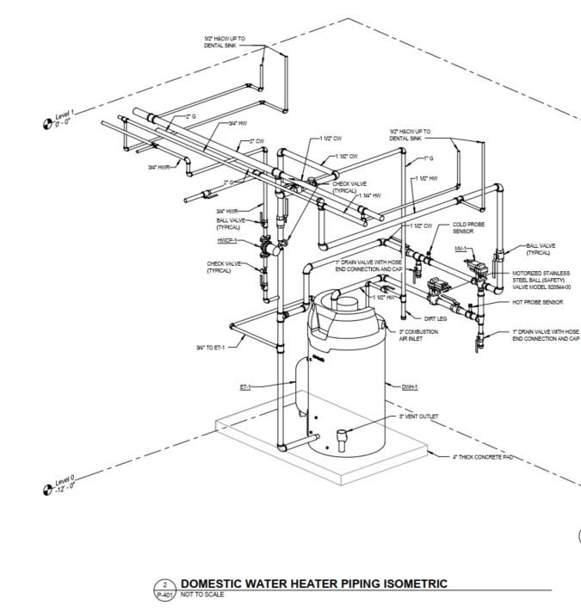Services We Provide
Clark Trombley Randers has been active in the building industry for over 60 years. We are experienced in all aspects of building design, including design development, construction document development, and construction phase services. Code issues, architectural needs, owner requirements, and budget constraints are thoroughly evaluated as part of the design process. Solutions to these issues are conceptualized and implemented to provide engineered systems based on the best available/most practical technology.
Mechanical Design
Mechanical systems have a great impact on a building’s indoor environment, occupant comfort and total operating costs. Our team can, and is eager to, discuss design alternatives to find the right balance for your facility’s objectives. Experience with a variety of HVAC systems enables us to offer solutions to meet your expectations and budget while in compliance with all local building codes and industry standards. Full HVAC and plumbing construction drawings and specifications, as well as design-assistant fire protection drawings, contribute to a successful project.
- Air Handlers
- Air Quality/Filtration
- Chillers
- Code Review
- Compressed Air Distribution
- Computer Room HVAC
- Concept Development
- Cooling Towers
- Duct Sizing & Design
- Dust Collection
- Equipment Specification
- Fire Protection
- Facility Condition Assessment
- Gas Fired Heaters
- Heat Exchangers
- Heat Pumps
- Heat Recovery Units
- Hydronic Systems
- Inert Gas Systems
- Load Calculations
- Medical Gas Distribution
- Piping Design
- Plumbing System Design
- Project Feasibility Studies
- Steam & Hot Water Boilers
- As-Built Drawings
- Construction Observations
- Equipment Start-Up
- Project Close-Out
Electrical Design
Electrical systems are critical to the operation of any building. Our engineers can design and specify systems that provide the power required while meeting the applicable building codes and industry standards. We are familiar with a variety of lighting types and can work with your architectural designer to specify fixtures that meet the intended aesthetics as well as provide sufficient illumination and code-mandated control for the application
Power
- Distribution & On Site Generation
- Legally Required
- Standby & Auxiliary
- Power Quality
- Uninterruptible
- Facility Condition Assessment
- Project Feasibility Studies
Lighting
- Control Systems
- Interior Lighting
- Life Safety
- Security
- Site Lighting
- Sports
Communications
- Data & Voice
- Fire Detection & Alarm
- Paging
- Security
- As-Built Drawings
- Construction Observations
- Equipment Start-Up
- Project Close-Out
3D Design
Our use of 3D CAD tools allows us to create documents that accurately depict the intent of our designs, enable clients and contractors to visualize elements of construction and how they are coordinated and provides tools for construction support such as clash detection between disciplines.
